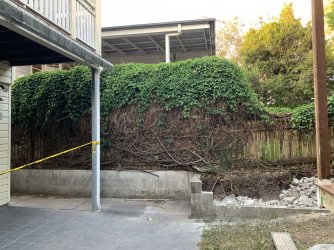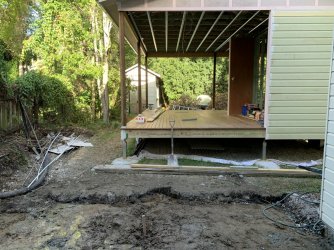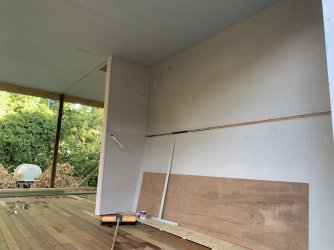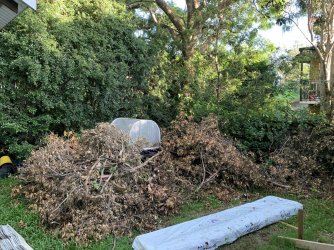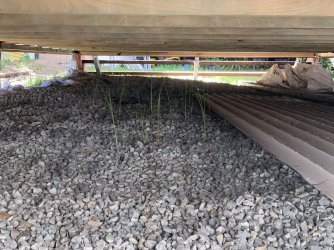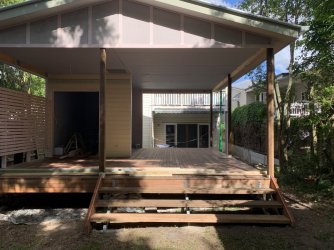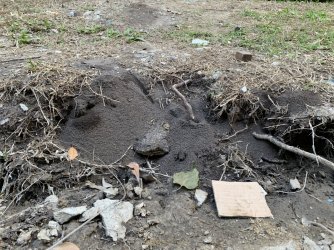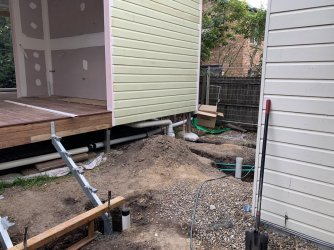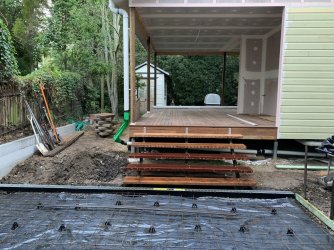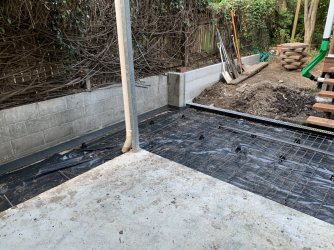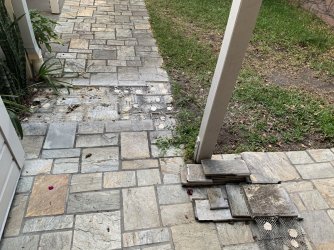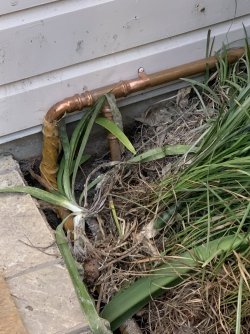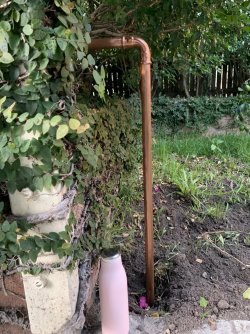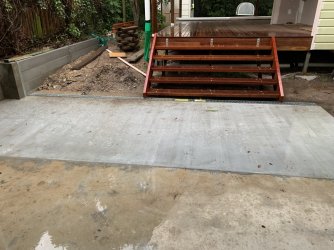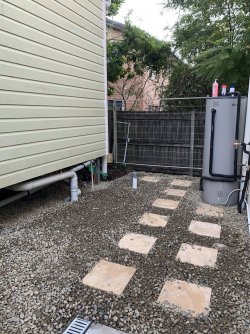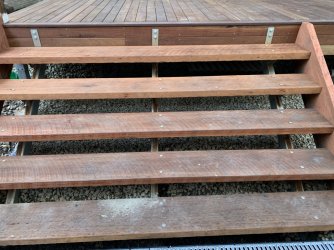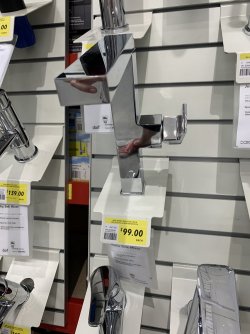End of week 9
Yup, this isn't going to be a 10 week project.
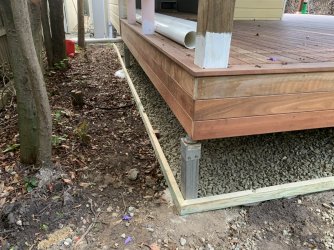
The gravel has been boxed in
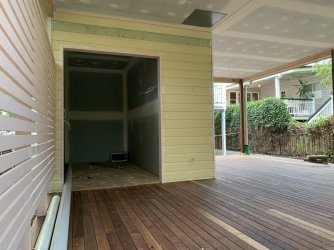
The storage room was meant to be wider, but we had to sacrifice some space for the kitchen/bench area.
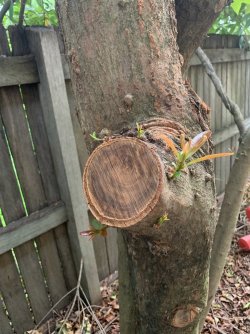
After the rain, the Golden Pendas are showing good signs of regrowth.
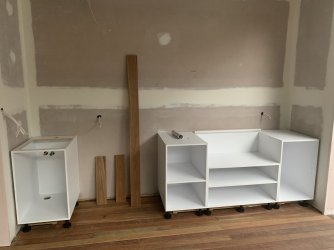
Cabinet work starts. The empty space is where a drinks fridge will go. Gosh, they're so much more expensive than a mini fridge (like in motels). BUT, we won't have the useless freezer space, the door storage space that bottles are either too round for, or fall out of ... At some point I decided to spend an extra few hundred dollars to get a two door fridge rather than a single door fridge. Of course, when I researched, Appliances Online had a great sale on, and I didn't realise those kinds of sales didn't happen often. I held off on ordering the fridge, just in case the cabinets weren't wide enough.
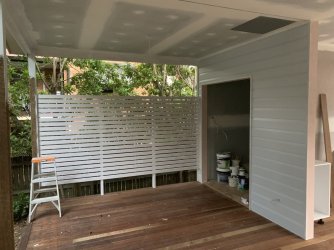
Painting starts. The undercoat gives off a clean, white Hamptons vibe!

We've chosen white, pale grey and a navy blue as our colours. The blue will be an accent on the screen and the kitchen wall.
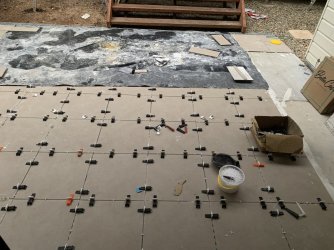
The tiling can finally start! So many plastic bits that are only used once!
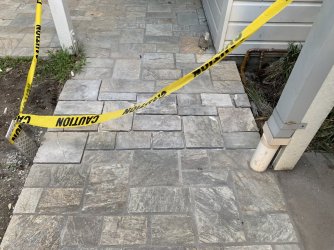
Now that the plumber's done, the tilers can put the foot path tiles back in. They do a great job putting them all back into their original place. I think one got chipped in the overall process, but the style is shabby chic (if they use that phrase for tiles ... ) and so it doesn't seem obvious.
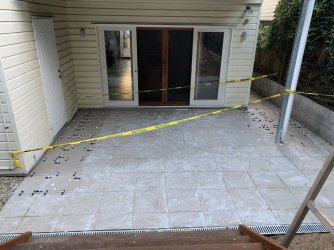
Tiling at the back is done!
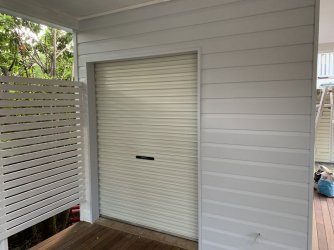
Garage door installed on the storage room. Maybe I should have made it a highlight colour as well.









