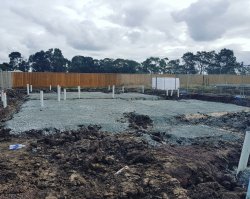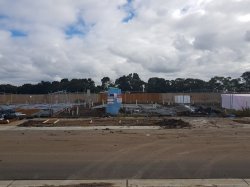You are using an out of date browser. It may not display this or other websites correctly.
You should upgrade or use an alternative browser.
You should upgrade or use an alternative browser.
TomCat's new digs!
- Thread starter blackcat20
- Start date
blackcat20
Enthusiast
- Joined
- Jan 7, 2011
- Posts
- 12,297
- Qantas
- Silver Club
- Virgin
- Gold
I know. She has a tiny bit of open space in the north side but it's tiny .Jeez, look at the house about 4 up from you, that house is right up to the rear fence. How is that even legal?
- Joined
- Nov 16, 2004
- Posts
- 48,995
- Qantas
- Platinum
- Virgin
- Platinum
- Oneworld
- Emerald
That's the way of it these days; blocks are reducing in size as to cope with demand councils reduce their minimum standards.My god! Are they the slabs of houses around you? If so, they are enormous. No yard left at all.
Are Melbourne’s suburbs full of quarter acre blocks?
Cranbourne is an interesting mix. The inner core (old town) has larger blocks but lots of further subdivision. This is surrounded by many blocks of around 700-800 square metres, but the most recent development has much smaller bocks, most less than 500.
If you want a reasonable sized house then you need to fill the block up, build a second story or both.
rogerkambah
In memoriam
- Joined
- Aug 3, 2012
- Posts
- 1,056
What are the large white blocks?
Will you have rear access from the road behind your property?
Will you have rear access from the road behind your property?
- Joined
- Jan 26, 2011
- Posts
- 30,129
- Qantas
- Platinum
- Virgin
- Red
How cute your painted fence tells us which one is yours.The street from the south
View attachment 126327
blackcat20
Enthusiast
- Joined
- Jan 7, 2011
- Posts
- 12,297
- Qantas
- Silver Club
- Virgin
- Gold
The blocks are for the slab (it's a waffle slab).What are the large white blocks?
Will you have rear access from the road behind your property?
That road is a construction road for the estate behind so it'll be houses along the back fence eventually.
blackcat20
Enthusiast
- Joined
- Jan 7, 2011
- Posts
- 12,297
- Qantas
- Silver Club
- Virgin
- Gold
TomVexille
Enthusiast
- Joined
- Nov 12, 2013
- Posts
- 11,127
If you haven't had it before, you'll see our rather feel the difference with double glazing!
I grew up with it, but it's rather necessary and standard practice there.
My god! Are they the slabs of houses around you? If so, they are enormous. No yard left at all.
Not enormous, just not much land. I think most of those houses will be of the mid 20 square size. On the other hand I've seen new double story houses in Glen Waverley on 700+ square meter blocks built to the back fence. Those ARE enormous.
love_the_life
Senior Member
- Joined
- Dec 21, 2012
- Posts
- 5,838
- Qantas
- LT Gold
So how big are the blocks on average? Your house being double storey means you’ve got quite a bit of yard.I grew up with it, but it's rather necessary and standard practice there.
Not enormous, just not much land. I think most of those houses will be of the mid 20 square size. On the other hand I've seen new double story houses in Glen Waverley on 700+ square meter blocks built to the back fence. Those ARE enormous.
TomVexille
Enthusiast
- Joined
- Nov 12, 2013
- Posts
- 11,127
So how big are the blocks on average? Your house being double storey means you’ve got quite a bit of yard.
380-450 sqm is probably average. In our little estate they range anywhere from 280-700 sqm
travelislife
Established Member
- Joined
- Feb 9, 2011
- Posts
- 2,413
Great to see the progress on all properties, much nicer when all built.
I could never bring myself to accept a waffle slab, goes against all my engineering principals! Yes it cost me more but have just put in a conventional raft slab at our place.
I could never bring myself to accept a waffle slab, goes against all my engineering principals! Yes it cost me more but have just put in a conventional raft slab at our place.
- Joined
- Jan 29, 2012
- Posts
- 15,977
- Qantas
- LT Gold
- Virgin
- Red
- Oneworld
- Emerald
Waffle slabs reduce the energy efficiency of the building. Better to build a solid slab and take advantage of the constant ground temperature.Great to see the progress on all properties, much nicer when all built.
I could never bring myself to accept a waffle slab, goes against all my engineering principals! Yes it cost me more but have just put in a conventional raft slab at our place.
travelislife
Established Member
- Joined
- Feb 9, 2011
- Posts
- 2,413
Waffle slabs reduce the energy efficiency of the building. Better to build a solid slab and take advantage of the constant ground temperature.
Yep and they are very susceptible to structural issues if not built correctly for the conditions. Just goes against all fundamental engineering principals. There are 10,000+ newish houses out west of Melbourne with slab heave issues. Was all fine while it was drought for 10 years, then it rained and everything started moving and breaking up as a waffle slab isn’t founded in to the soil.
Not trying to scare Blackcat and Tomvexville as they are a very common construction method and if designed and built properly (often not the case) it should have no issues, just not something I would personally do.
blackcat20
Enthusiast
- Joined
- Jan 7, 2011
- Posts
- 12,297
- Qantas
- Silver Club
- Virgin
- Gold
We’re not concerned. Our soil conditions are good, plus we’re having an inspection of the slab once it’s been poured.
love_the_life
Senior Member
- Joined
- Dec 21, 2012
- Posts
- 5,838
- Qantas
- LT Gold
Sure it will be fine. Can’t wait to see the next set of photos. I feel like I’m building the house as well.We’re not concerned. Our soil conditions are good, plus we’re having an inspection of the slab once it’s been poured.
rogerkambah
In memoriam
- Joined
- Aug 3, 2012
- Posts
- 1,056
Probably be an idea to have the waffle supports, trenches, and steelwork inspected prior to the pour. After pouring there's not much to see.
Last edited:
travelislife
Established Member
- Joined
- Feb 9, 2011
- Posts
- 2,413
We’re not concerned. Our soil conditions are good, plus we’re having an inspection of the slab once it’s been poured.
You might want to get that inspection done before it’s poured...not much you can do afterwards. Before is when you catch any potential issues. There are 2 mandatory inspections anyway by the building surveyor before concrete is poured. Before the membrane goes down, ie drainage in and base soil. Then slab pre pour to check reinforcement etc. is as per the engineering documentation.
Elevate your business spending to first-class rewards! Sign up today with code AFF10 and process over $10,000 in business expenses within your first 30 days to unlock 10,000 Bonus PayRewards Points.
Join 30,000+ savvy business owners who:
✅ Pay suppliers who don’t accept Amex
✅ Max out credit card rewards—even on government payments
✅ Earn & transfer PayRewards Points to 10+ airline & hotel partners
Start earning today!
- Pay suppliers who don’t take Amex
- Max out credit card rewards—even on government payments
- Earn & Transfer PayRewards Points to 8+ top airline & hotel partners
Join 30,000+ savvy business owners who:
✅ Pay suppliers who don’t accept Amex
✅ Max out credit card rewards—even on government payments
✅ Earn & transfer PayRewards Points to 10+ airline & hotel partners
Start earning today!
- Pay suppliers who don’t take Amex
- Max out credit card rewards—even on government payments
- Earn & Transfer PayRewards Points to 8+ top airline & hotel partners
AFF Supporters can remove this and all advertisements
Buzzard
Senior Member
- Joined
- Jan 22, 2013
- Posts
- 6,984
We have a Braemar system upstairs. Cheap as chips to run. Often Leave it on 24/7. Upstairs can get colder than Antarctica. Just be aware you have to have windows cracked open in order for it to work properly.All I know is that it's a Braemar Evaporative unit. I don't think its zoned. However our heating is zoned, plus we can close vents if we dont want to heat certain rooms.
tgh
Established Member
- Joined
- Apr 23, 2006
- Posts
- 3,761
A hundred years ago we built a pool (stupid decision).. anyway we used an excellent contractor and it was all go.
We are nearly ready to spray, he said.
I said.. thats fine , I will ask my engineer to drop in and run an eye over the steel.
Oh he said .. pause... that's fine.
An hour or two later he found me to say. .. er… can you ask your engineer to come tomorrow.. we have found a few little things to fix…
Thats fine say I with a quiet smile.
Quite a lot of activity next morning….
A day later the steel was inspected, passed with all A's and the pool 30 years later is crack free.
We are nearly ready to spray, he said.
I said.. thats fine , I will ask my engineer to drop in and run an eye over the steel.
Oh he said .. pause... that's fine.
An hour or two later he found me to say. .. er… can you ask your engineer to come tomorrow.. we have found a few little things to fix…
Thats fine say I with a quiet smile.
Quite a lot of activity next morning….
A day later the steel was inspected, passed with all A's and the pool 30 years later is crack free.
Become an AFF member!
Join Australian Frequent Flyer (AFF) for free and unlock insider tips, exclusive deals, and global meetups with 65,000+ frequent flyers.AFF members can also access our Frequent Flyer Training courses, and upgrade to Fast-track your way to expert traveller status and unlock even more exclusive discounts!

AFF forum abbreviations
Wondering about Y, J or any of the other abbreviations used on our forum?Check out our guide to common AFF acronyms & abbreviations.
Currently Active Users
- ellen10
- Chrism13
- ausfox
- Hors Ey
- Groundfeeder
- Virgin Bart
- cityfan
- Arkana
- furiousmango
- FishFood
- pauldab
- hydrabyss
- cambriamarsh
- MELso
- henleybeach
- snabbu
- IrishPete
- MZFlyer
- redbigot
- bluecoconut
- sharp
- justinbrett
- fkcn
- ksthommo
- logos 01
- Kimster
- Lat34
- RooFlyer
- points
- accompanimince
- Mr H
- tgh
- ricco
- Noah Count
- clarkkent
- jase05
- ncm
- FlyingFiona
- smiliemonster
- Up in the clouds
- Pete98765432
- CaptJCool
- opusman
- Lady Emily
- GroupHug
- larry40
- Cms99
- stepheng
- arrow
- torks
Total: 1,033 (members: 75, guests: 958)















