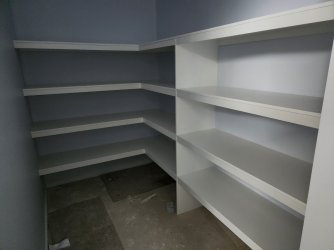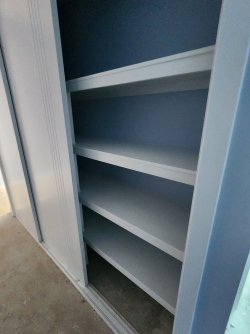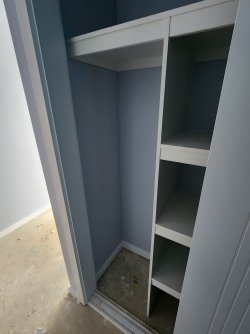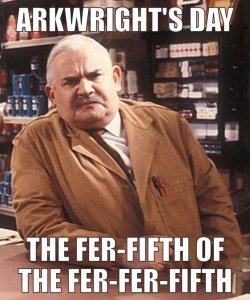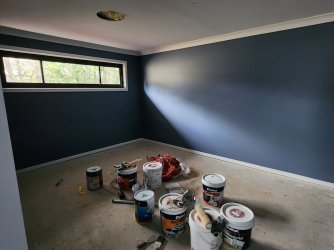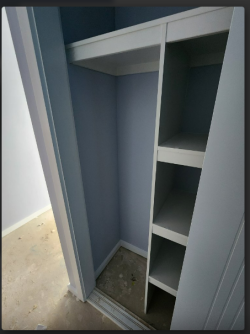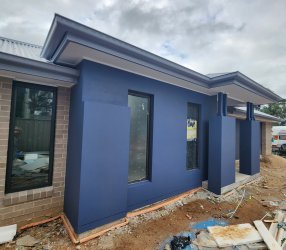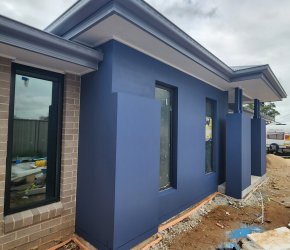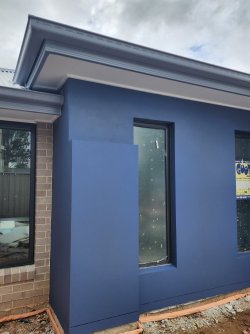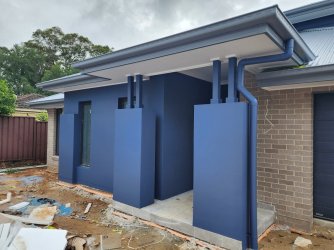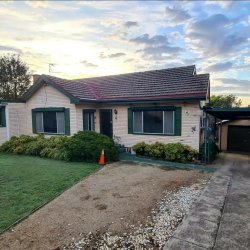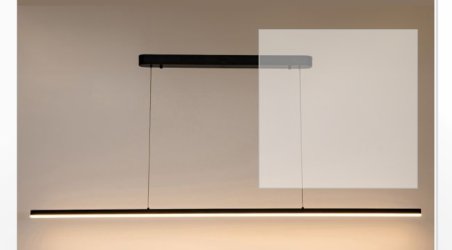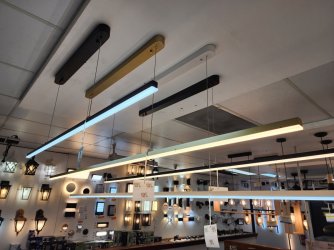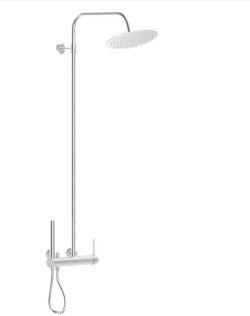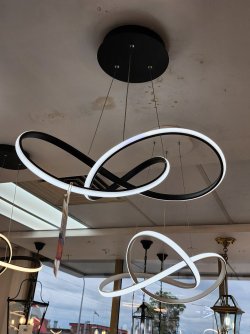Denali
Senior Member
- Joined
- Sep 17, 2012
- Posts
- 6,060
No problem now the internal dunnies are working ...
But theyre not hooked into water yet... or sewage... something that means they cant use the inside toilets plus my toilet is a $6K smart toilet so was hoping they would keep it to the basic toilet.
And because I pick up all the rubble and weed everything, theres no place to drop and hide in the yard,.... which Ive read some do









