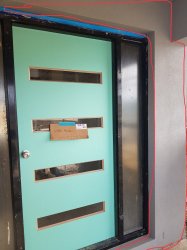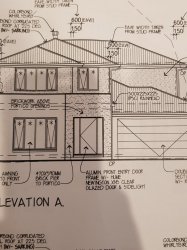blackcat20
Enthusiast
- Joined
- Jan 7, 2011
- Posts
- 12,320
- Qantas
- Silver Club
- Virgin
- Gold
Problem is its not so tiny, its the whole surround of the door (top bottom and side) and I'm going to see it every time I look at the front of our house.I think it’s annoying the way the human eye/brain zooms in on the one tiny thing that isn’t right and kind of ignores all the good bits. It’s hard to know how the render/bricks will impact once everything else is in place; it’s like when you are painting you notice every tiny imperfection but when the distraction of furniture comes in you can’t see it as much. Hope it works out for you in the end BC.
















